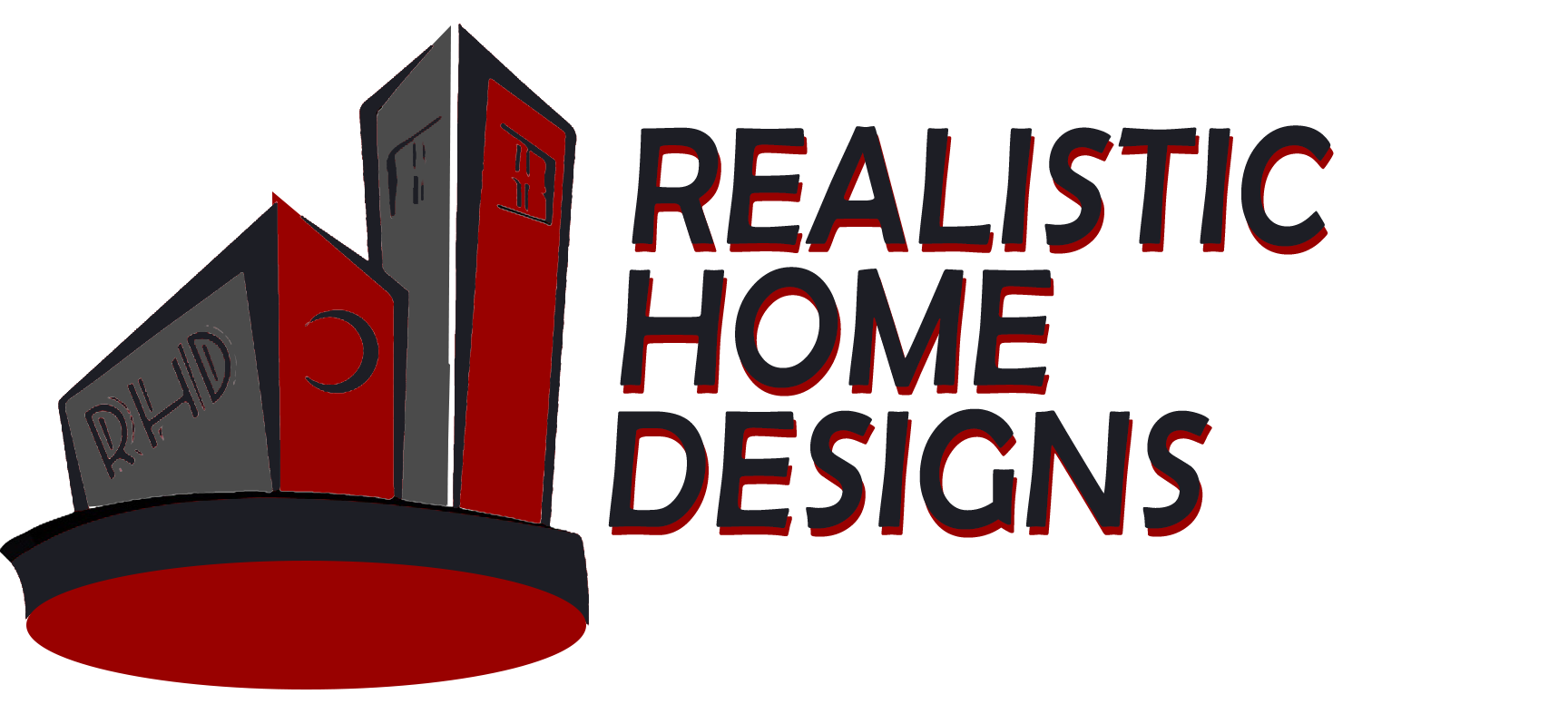Frequently Asked Questions
GENERAL QUESTIONS
1. Which parishes do you work within?
2. What documents do I need to obtain a drawing?
4. Do you do Realistic presentation for persons who already have a house plan drawn?
5. Do you have links at the Parish Councils in all parishes to make a drawing become approved?
HOUSE DESIGN QUESTIONS
1. Do you only do Predrawn plans?
2. Do you only work on scheme houses?
3. Why is there no floor plans on your website?
4. Do you submit drawings on behalf of your customers?
CONSTRUCTION QUESTIONS
1. Do you provide construction services for your designs?
PAYMENT QUESTIONS
1. How do you charge for your drawings?
1. Can you explain your payment options.
GENERAL QUESTIONS-ANSWERS
1. We extend our design service to person's islandwide as we have experience in working with almost all parish council.
2. The required documents needed for a detail architectural drawing includes:
* Proof of ownership for the proposed property:
This can come in the form of a registered title, Sales report sign by a lawyer, deed of will, lease agreement or a letter of permission from the registered owner of the land.
We require this document to ensure that we are not working on behalf of anyone not affiliated with the said land; Also this document will be required by the parish council at the time the drawing is to be submitted.
* Survey report/ sketch plan/ Surveyor Id report for the proposed property
We require this document to ensure that we do not proposed any structure that will violated the set boundary lines of the said property; Also this document will be required by the parish council at the time the drawing is to be submitted.
* Certificate of payment for the proposed property:
This tax certificate is only issued by the tax administration of Jamaica to acknowledge the fact that there are no outstanding taxes on the proposed property.
This document will be required by the parish council at the time the drawing is to be submitted.
3. We do not part take in any Real estate related activity, thus we do not buy or sell land.
4. Yes we do realistic presentation for persons who already have an architectural drawing but cannot understand what is really entailed in the document. We offer this service to help persons to become motivated to start construction with the proper knowledge of what he/she is spending their money on.
5. We are well knowledgeable of the standard of works required by each parish council as it relates to drawing and construction related activities, thus we do not require any links to have our documents processed. Links are only needed where a person has no proper knowledge of the system.
HOUSE DESIGN QUESTIONS-ANSWERS
1. No, we also do customized designs to suite a client's unique needs. Our Predrawn units are for person's who do not want to have a design done from scratch and instead only want to pick a design; this works best with NHT funded clients and persons engaged in real estate activities.
2. We work on all types of Residential Home whether it is a scheme home or not.
We do not design for Commercial Building, Industrial Building, Resorts or institutions.
3. To protect our design from intellectual property theft we do not display our floor plans; if a person is really interested in a design we can arrange a meeting where the floor plans may be displayed and discussed.
Floor plans will not be email to any unknown person.
4. Yes we do submit drawings on behalf of our customers.
CONSTRUCTION QUESTIONS-ANSWERS
1. Yes we do offer construction services for our designs.
PAYMENT QUESTIONS-ANSWERS
1. Our design cost is done by square footage. This varies based on the task we are being asked to do. Thus a perspective client must state their intentions before any discussion of costing can take place.
2. We have 2 types of payment arrangement:
*Option A (We draw only, but client submits to the parish council)
In this option a deposit of 50% of the drawing fee is required when the drawing has assumed.The 50% balance is to be paid when a copy of the drawing is delivered to confirm that the work is finished.
*Option B (We draw and submit to the parish council on our client's behalf)
In this option a deposit of 50% of the total of both the drawing fee and estimated parish council fee is required when the drawing has assumed.The 50% balance is to be paid when the drawing is has been submitted to the parish council and a receipt in the client's name is presented.


